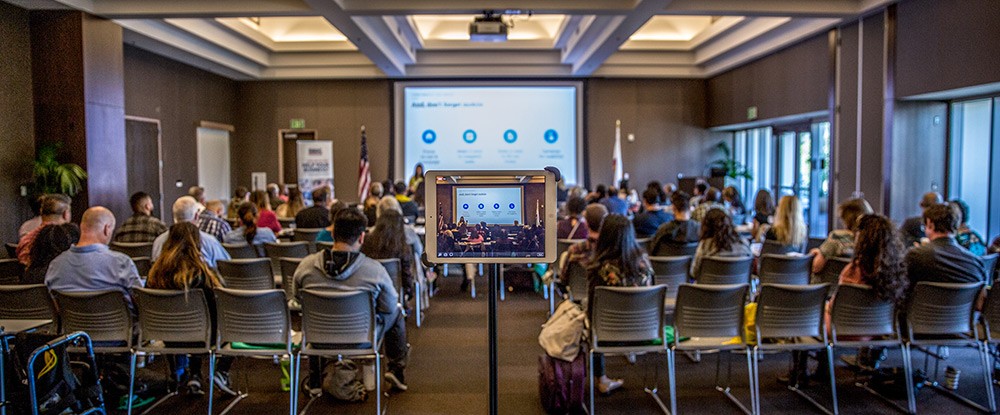
Setups in the Abraham Campus Center vary by room. Listed below are available layouts for each ballroom. Click on the layout name to view a diagram/picture of the setup. Remember to include the setup you selected from the list below in your event request.
Conference Room ATheater Style for 200 Multipurpose Ballroom (A,B,C,D)Theater Style for 300 |
Ballroom B, C, or D (separate)(individual small meeting rooms) Meeting Style for 16 Ballroom B, C, and D (together)(one medium meeting room) U-Shape for 35 |