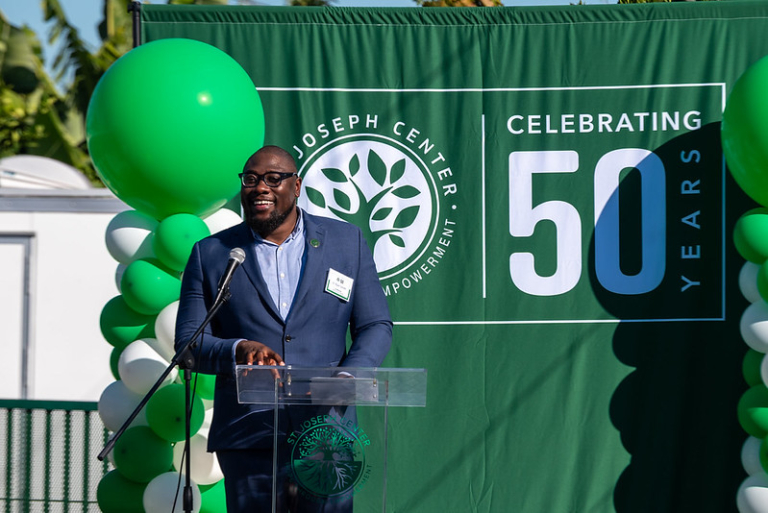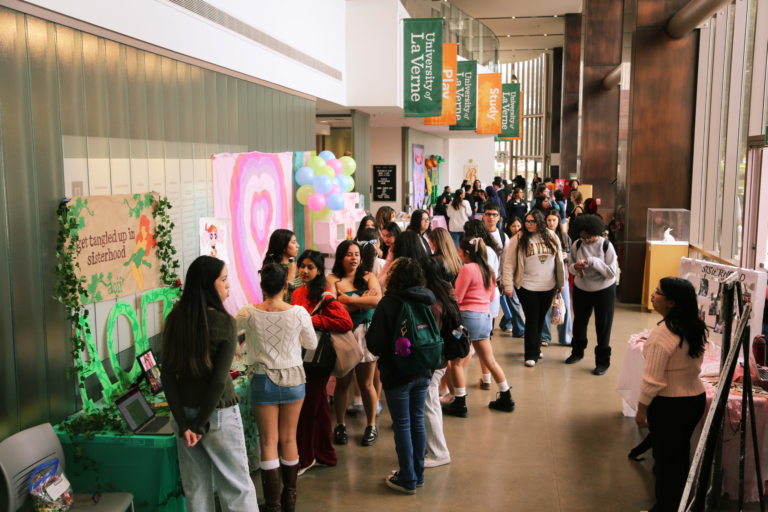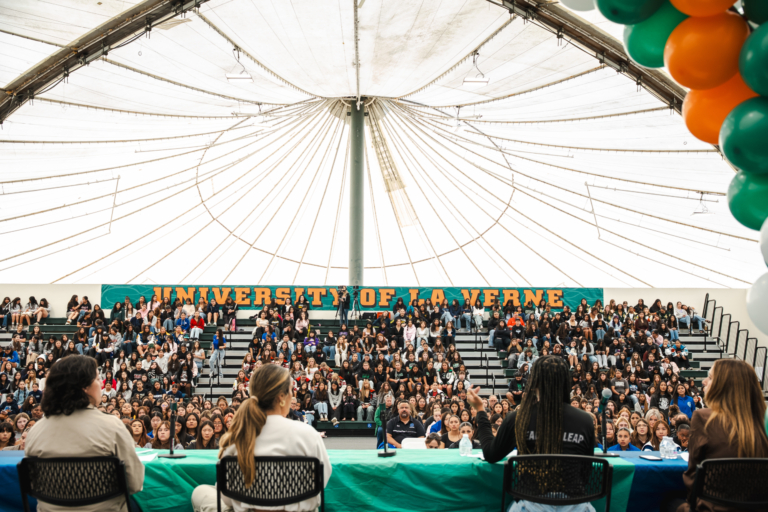Focusing on Tomorrow: University’s Master Plan Initiative Draws on Input from Campus, Community
What will the University of La Verne look, feel and be like in 2030? For that matter, what will higher education transform into, and what technologies and facilities will support future trending changes? While no one can answer such questions with 100 percent certainty, with the University of La Verne’s 2020 Strategic Vision and the Campus Facility & Technology Master Plan they can be addressed and answers can be found.
The Master Plan initiative follows the direction of the University’s 2020 Strategic Vision, with special focus and reflection on the last of the vision’s four strategic initiatives and goals: enhancing facilities and technology. It will address design, facility, technology, signage and infrastructure issues that are needed to support La Verne’s growing academic reputation.
Meetings to design the University’s future are conducted being by the Campus Facilities & Technology Master Plan Advisory Committee, comprised of more than 20 students, faculty, staff and Board of Trustee members. Four sub-committees also ensure that the plan supports the institution’s dedication to the areas of academic excellence, student experience, sustainability, and technology.
The University is also drawing on an outside perspective to assist with this essential project. LPA Inc., one of the largest integrated design firms in California, is providing more than 40 years of expertise in architectural planning to analyze data, create and finalize the Master Plan, with anticipated completion in spring 2015.
According to Clive Houston-Brown, Associate Vice President of Facilities & Technology and Chief Information Officer, the development of the Master Plan is all-inclusive of populations that would be affected by the University’s growth and change.
“The process cannot be done without data driven decisions based on gaining perspective from all affected populations, including faculty, staff, students, alumni, Trustees, merchants, residents, and the City of La Verne as a whole,” said Houston-Brown.
The data mentioned has stemmed from, but has not been limited to, 55,000 emails, numerous surveys, a social media presence, advertisements and flyers, a wall in the Campus Center where questions can be posted, and interactive analyzing of maps where campus growth will happen in community visioning sessions.
“We did 36 community visioning sessions, where we got various groups of the campus community together, cross-sectioned the campus faculty, staff, alumni, Board of Trustees, students, CAPA students, graduate students – all of our various communities together – to begin to think about the future of the University of La Verne and the needs for technology and facilities in planning,” said Raymond “Chip” West, Assistant Vice President of Facilities & Space Management. “We’re using the University’s 2020 Strategic Vision as the backbone and a guideline for that kind of discussion.”
West is the Master Plan’s project director and says the sessions were very successful with a great amount of participation from campus and community alike.
“We’re thrilled with the turnout and hope that we have been able to get people excited about envisioning the future of the University and how we are going to deliver programs and services to our students and alumni,” West said. “We are only as good as the feedback we get.”
According to West, LPA has also been given data about the University to get an idea of who the University community is and where it seeks to go. Such data includes …
- Enrollment trends
- Programs on the rise and decline
- Current square footage
- Past challenges
- Recurring community issues and concerns
- Future enrollment projections
- National trends
- Parking efficiencies and inefficiencies
- Previously completed University Master Plans
Over the next six months, LPA will analyze the data, identify issues and challenges, and provide solutions, resulting in a draft of the Campus Facility & Technology Master Plan. It is estimated the plan’s conclusions will be given to the community in September for feedback and recommendations.
With revisions completed to ensure inclusivity of all data, the document will then be given to the City of La Verne, the University’s Board of Trustees, academic deans, president’s cabinet and others, who will ensure that the Master Plan will effectively guide the institution’s future growth for the next 15 to 20 years, West said.
“La Verne and all of higher education will see dramatic changes in the future with advancements in technology supporting student learning, which will affect the Master Plan in terms of what kinds of facilities and technologies are needed,” said Phil Hawkey, Special Assistant to the President and Chair of the Campus Facilities & Technology Master Plan Advisory Committee.
“The Master Plan requires flexibility to have technology that’s adaptable in learning spaces, which faculty can use to effectively teach students in the future and promote a prosperous City of La Verne,” he added.
The University hopes to have a final drafted version of the plan to the City of La Verne for approved consent, tentatively scheduled for December. After that, the plan will go to the Board of Trustees for final approval by spring 2015.


