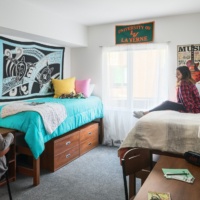Citrus Hall and The Spot Dining Hall opened in Fall 2018! This building has been strategically designed and built to create a natural flow through the heart of campus and to sustain a student-centered hub for students to gather. There is a natural connection that embraces the activity and energy happening inside and outside the building.
The five-story, 116,000 square foot building includes community lounges, study spaces, and a 16,600 square foot dining hall. The residence hall portion houses approximately 400 students, primarily 1st-year students with limited capacity for 2nd year students. The building is ADA compliant and provides gender neutral options for students.
This building features a premier living experience for first year residents.
Citrus Hall
 Building amenities include:
Building amenities include:
- Double and Triple occupancy rooms
- Limited single spaces available for students with approved accommodation through Accessibility Services
- Single gender shared community bathrooms in each wing
- Gender neutral restroom option per floor
- Main lounge on first floor that will included reception desk, student mailboxes, flat screen TVs w/ cable, recreational equipment, lounge furniture, outdoor lounge space, and a community kitchen
- Two-story lounges that connects different floors/communities as well as smaller lounges on each floor
- Two study rooms per floor
- Laundry rooms on each residential floor in the central tower
- Wi-Fi and hardwire internet access throughout the building
- Three elevators with electronic key card access to resident floors
- Professional and para-professional (students) live-in staff in each floor
The Spot dining hall is equipped with the following:
- Multiple food stations and platforms.
- 2 outdoor eating areas.
- Large inside seating area with variety of seating options.
- Electronic Menus.
- Quay Davis Executive Dining Room for special events.
Room Rates
| Graduate & Undergraduate Students | Super Single | Single | Double | Triple |
| (Per Semester) | N/A | $5,245 | $4,350 | $3,725 |